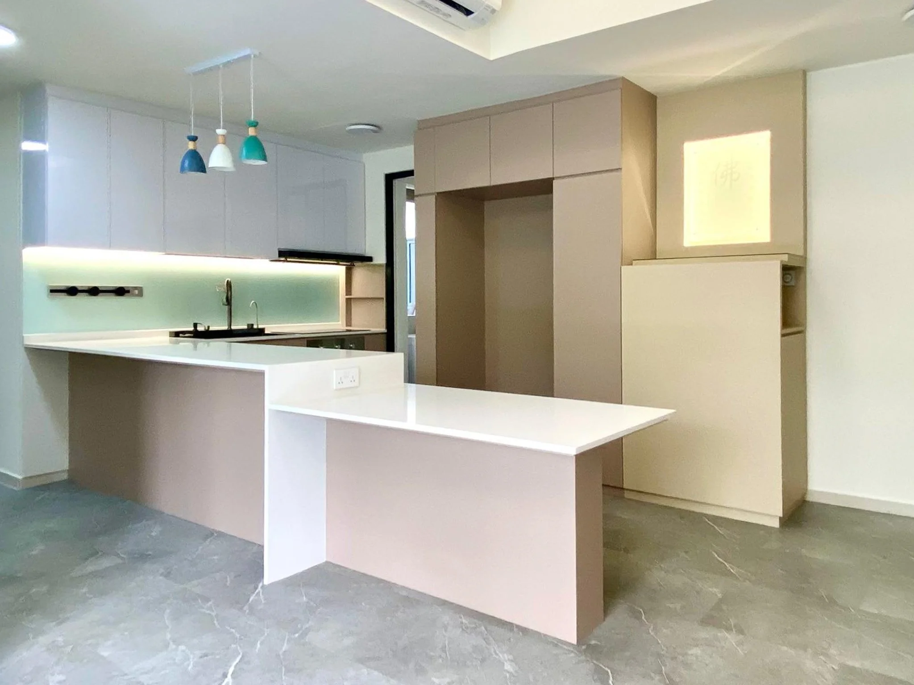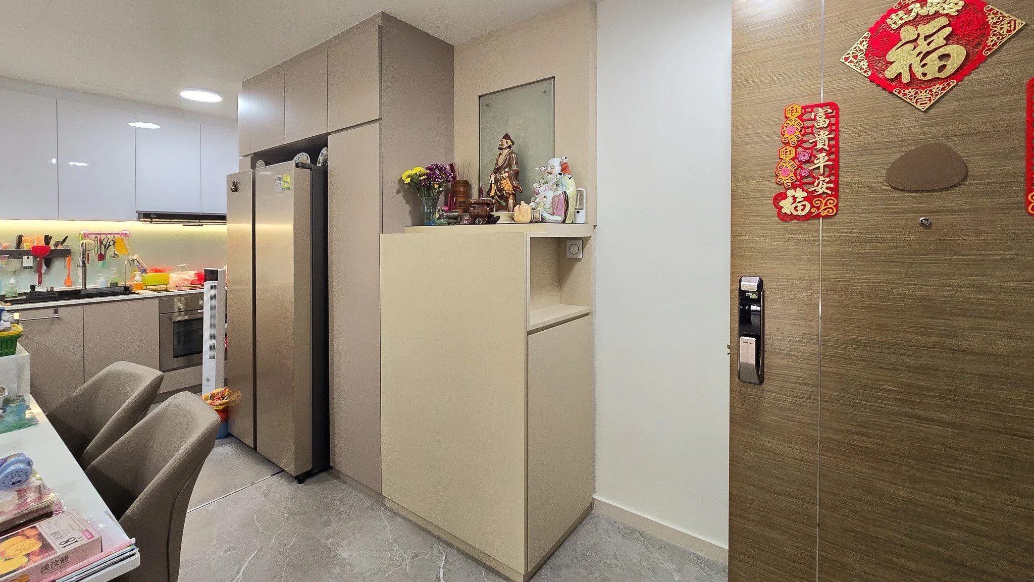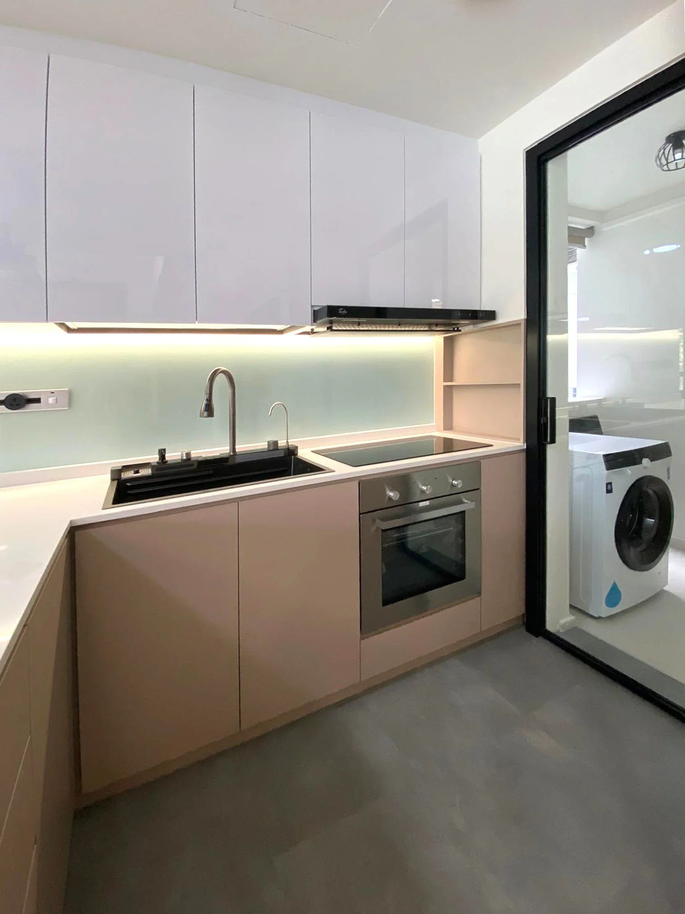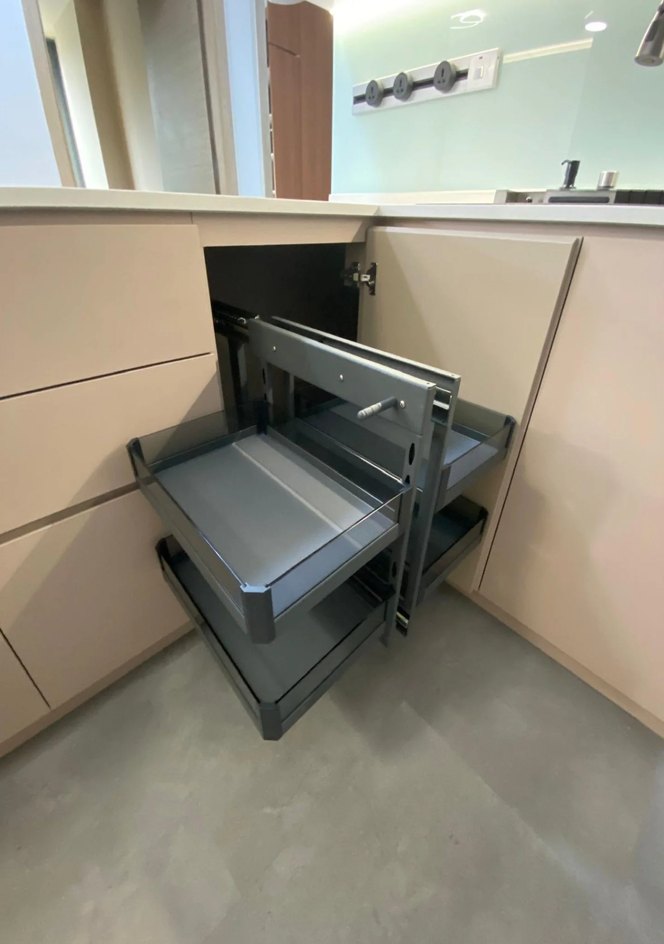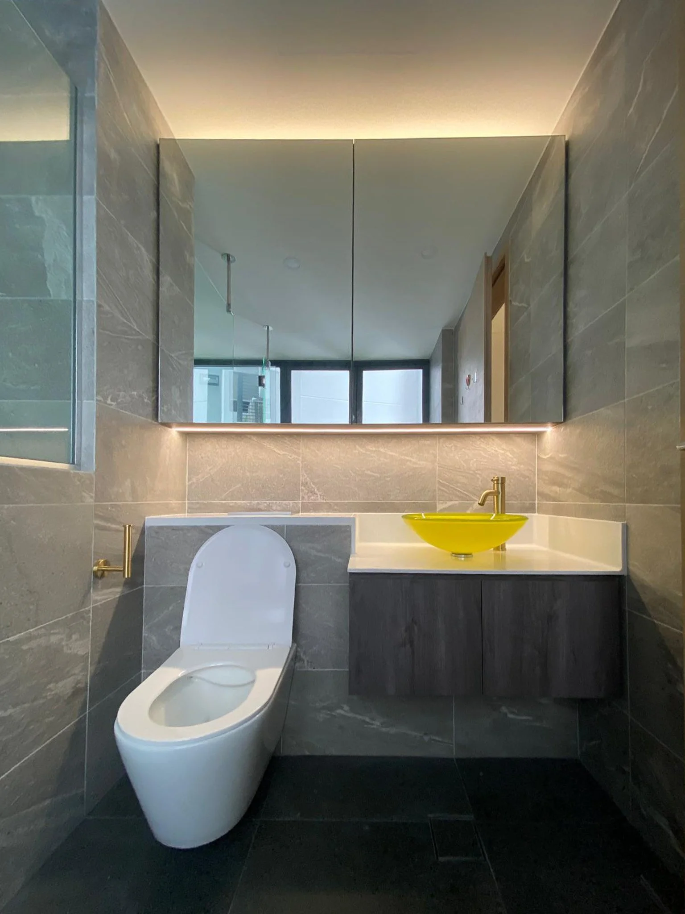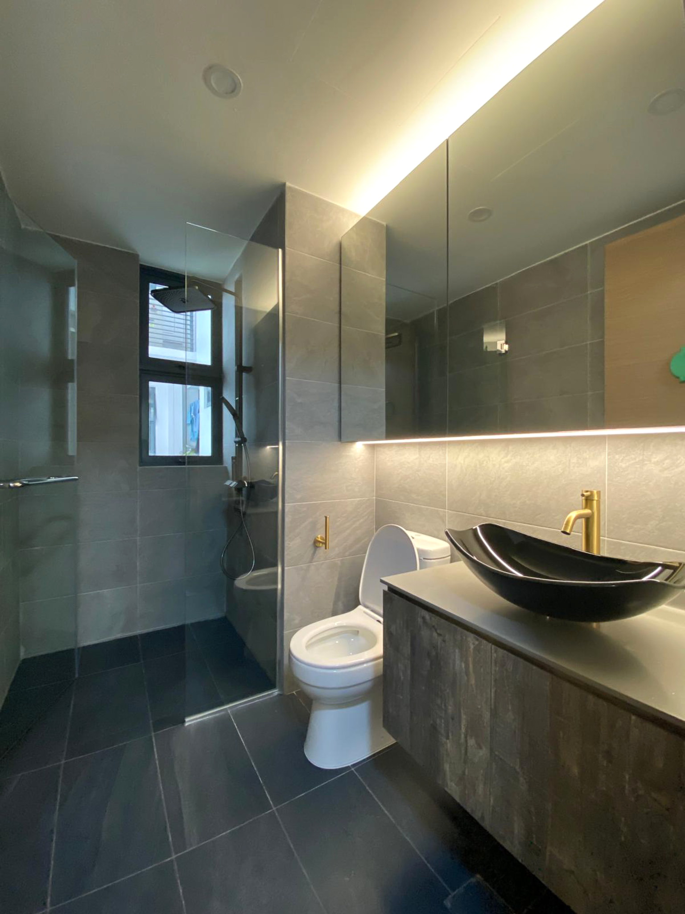This home was reconfigured to turn compact, segmented spaces into a more open and harmonious layout. A seamless flow connects the kitchen, dining, and living zones, while a custom altar at the entrance blends spiritual and practical needs. Smart features like pocket doors, lofted beds with hidden wardrobes, and integrated study areas were designed to suit the client’s lifestyle and feng shui goals.
CATEGORY
Residential – Condominium

